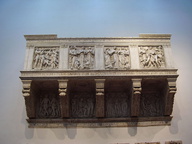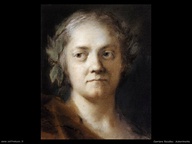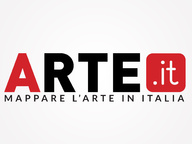M9 / Transforming the City
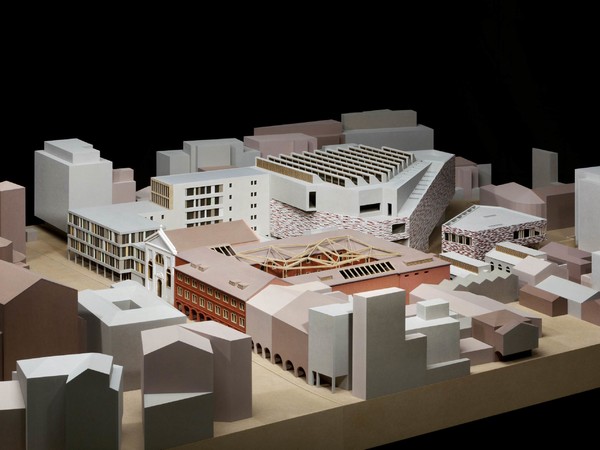
M9 / Transforming the City, Fondazione di Venezia
From 05 Giugno 2014 to 23 Novembre 2014
Venice
Place: Foundation of Venice
Address: Dorsoduro 3488/u
Times: from monday to saturday 10 am - 5 pm
Responsibles: Fabio Achilli, Guido Guerzoni, Louisa Hutton, Matthias Sauerbruch
Organizers:
- Fondazione di Venezia
Ticket price: free admission
Telefono per informazioni: +39 041 5218849
E-Mail info: ufficioM9@fondazionedivenezia.org
Official site: http://www.m9museum.it
A new museum, a new cultural centre of international appeal that is multifaceted and encyclopaedic, polychrome and kaleidoscopic, flexible and eclectic. A ‘knowledge factory’ that will showcase the ‘fundamental’ 100 years that revolutionized the world, the major social, economic, demographic, cultural and environmental changes that marked the 20th century. Most of all it is a major urban-regeneration project.
At the 12th International Architecture Exhibition in 2010, the Fondazione di Venezia presented the results of the international M9 competition, won by British-Berlin practice Sauerbruch Hutton.
This year, with construction about to commence, in its Palazzo su Rio Novo (a fine Rationalist building designed by Angelo Scattolin in 1952), the Fondazione di Venezia will present the working plans for a site spread over more than 9,200m2 in the heart of Mestre. Mainland Venice, Mestre is considered a manifesto of the 20th century, an exemplary case study with a history linked to immigration and emigration, to the Marghera industrial pole and to one of Europe’s densest business zones.
The exhibition begins with a presentation of the urban context and the political motives behind the project, plus a brief digression on the cultural project.
The first room contains a site model (scale 1:100), the main plans, sections and elevations, renderings and drawings – all conveying the excellence of the architectural sign and urban concept created by Sauerbruch Hutton. The M9 District presentation illustrates a model that combines cultural production, museum activities, services and innovative retail strategies; this section explains the architectural, structural and system design principles, the retail concept, the urban design, the steps taken to guarantee energetic sustainability and the museum contents, as well as the exhibition’s design criteria and interaction.
The next room features a theoretical digression on the links between cultural institutions and urban-regeneration projects. A close look at Sauerbruch Hutton’s most significant designs in this sphere ends the exhibition, contextualising the cultural references and underscoring the international nature of the Mestre project.
The M9 project is a national and international model combining cultural production, museum activities and innovative retail strategies that will establish a new standard of urban excellence and act as a catalyst for the regeneration of Mestre city centre. M9 comprises a mixed set of buildings: a new museum, a pre-existing and restored 17th-century convent and a renovated 1960s’ office building. The museum is the first in Europe entirely given over to 20th-century history and culture, and consists in one main building flanked by a smaller one housing back-office services. The two buildings sit well in their surroundings, reiterating volumes, proportions, materials and colours. The polychrome tile mosaic cladding brings colour consistency as it is inspired by the texture of the historic facings in the immediate vicinity and constitutes a refined stylistic cipher of these architects.
A plaza between the two museum blocks serves as a link for visitors and is a pedestrian crossroads. The main route continues inside the cloister of the old convent, which will feature eateries, shops and miscellaneous events, creating a new rapport with the city and new public spaces and accesses, for full permeability and fruition of the area.
The main building will house the museum’s public functions: a permanent exhibition on 20th- century history, a temporary-exhibition space, an auditorium, educational rooms, a coffee shop, a bookshop, a mediatheque and the foyer. A generously sized staircase links the three exhibition floors, offering visitors a space that is evocative on the inside and looks out onto scenic views of the city.
M9 is a serious wager that the Fondazione di Venezia is going to win: a new-generation ‘non- museum’ museum, focused not on conservation but on narration. Immersive and interactive, it will have a fluid heritage made of images, films and high-tech exhibition designs that are constantly evolving and sensorial, forging a relationship with every visitor, virtual or real, and ensuring that all come away with a memorable experience.
The architectural design centres on excellence in terms of comfort and eco-sustainable buildings – Sauerbruch Hutton design ciphers. Thanks to these choices, M9 will be one of the first Italian museums to secure LEED Gold certification.
At the 12th International Architecture Exhibition in 2010, the Fondazione di Venezia presented the results of the international M9 competition, won by British-Berlin practice Sauerbruch Hutton.
This year, with construction about to commence, in its Palazzo su Rio Novo (a fine Rationalist building designed by Angelo Scattolin in 1952), the Fondazione di Venezia will present the working plans for a site spread over more than 9,200m2 in the heart of Mestre. Mainland Venice, Mestre is considered a manifesto of the 20th century, an exemplary case study with a history linked to immigration and emigration, to the Marghera industrial pole and to one of Europe’s densest business zones.
The exhibition begins with a presentation of the urban context and the political motives behind the project, plus a brief digression on the cultural project.
The first room contains a site model (scale 1:100), the main plans, sections and elevations, renderings and drawings – all conveying the excellence of the architectural sign and urban concept created by Sauerbruch Hutton. The M9 District presentation illustrates a model that combines cultural production, museum activities, services and innovative retail strategies; this section explains the architectural, structural and system design principles, the retail concept, the urban design, the steps taken to guarantee energetic sustainability and the museum contents, as well as the exhibition’s design criteria and interaction.
The next room features a theoretical digression on the links between cultural institutions and urban-regeneration projects. A close look at Sauerbruch Hutton’s most significant designs in this sphere ends the exhibition, contextualising the cultural references and underscoring the international nature of the Mestre project.
The M9 project is a national and international model combining cultural production, museum activities and innovative retail strategies that will establish a new standard of urban excellence and act as a catalyst for the regeneration of Mestre city centre. M9 comprises a mixed set of buildings: a new museum, a pre-existing and restored 17th-century convent and a renovated 1960s’ office building. The museum is the first in Europe entirely given over to 20th-century history and culture, and consists in one main building flanked by a smaller one housing back-office services. The two buildings sit well in their surroundings, reiterating volumes, proportions, materials and colours. The polychrome tile mosaic cladding brings colour consistency as it is inspired by the texture of the historic facings in the immediate vicinity and constitutes a refined stylistic cipher of these architects.
A plaza between the two museum blocks serves as a link for visitors and is a pedestrian crossroads. The main route continues inside the cloister of the old convent, which will feature eateries, shops and miscellaneous events, creating a new rapport with the city and new public spaces and accesses, for full permeability and fruition of the area.
The main building will house the museum’s public functions: a permanent exhibition on 20th- century history, a temporary-exhibition space, an auditorium, educational rooms, a coffee shop, a bookshop, a mediatheque and the foyer. A generously sized staircase links the three exhibition floors, offering visitors a space that is evocative on the inside and looks out onto scenic views of the city.
M9 is a serious wager that the Fondazione di Venezia is going to win: a new-generation ‘non- museum’ museum, focused not on conservation but on narration. Immersive and interactive, it will have a fluid heritage made of images, films and high-tech exhibition designs that are constantly evolving and sensorial, forging a relationship with every visitor, virtual or real, and ensuring that all come away with a memorable experience.
The architectural design centres on excellence in terms of comfort and eco-sustainable buildings – Sauerbruch Hutton design ciphers. Thanks to these choices, M9 will be one of the first Italian museums to secure LEED Gold certification.
SCARICA IL COMUNICATO IN PDF
COMMENTI

-
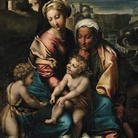 Dal 31 gennaio 2024 al 04 maggio 2025
Fermo | Palazzo dei Priori
Dal 31 gennaio 2024 al 04 maggio 2025
Fermo | Palazzo dei Priori
-
 Dal 20 dicembre 2024 al 04 maggio 2025
Fermo | Palazzo dei Priori
Dal 20 dicembre 2024 al 04 maggio 2025
Fermo | Palazzo dei Priori
-
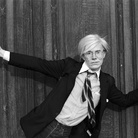 Dal 20 dicembre 2024 al 04 maggio 2024
Gorizia | Palazzo Attems Petzenstein
Dal 20 dicembre 2024 al 04 maggio 2024
Gorizia | Palazzo Attems Petzenstein
-
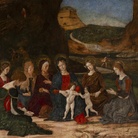 Dal 18 dicembre 2024 al 18 dicembre 2024
Venezia | Museo Correr
Dal 18 dicembre 2024 al 18 dicembre 2024
Venezia | Museo Correr
-
 Dal 14 dicembre 2024 al 02 marzo 2025
Palermo | Palazzo Abatellis
Dal 14 dicembre 2024 al 02 marzo 2025
Palermo | Palazzo Abatellis
-
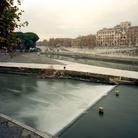 Dal 12 dicembre 2024 al 23 febbraio 2025
Roma | Palazzo Altemps
Dal 12 dicembre 2024 al 23 febbraio 2025
Roma | Palazzo Altemps
